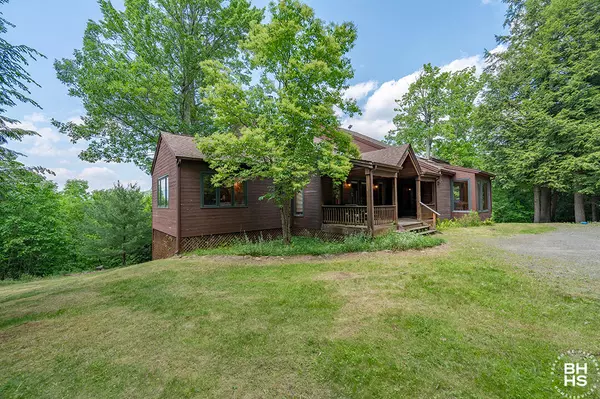For more information regarding the value of a property, please contact us for a free consultation.
147 Jackson RD Keene, NY 12942
Want to know what your home might be worth? Contact us for a FREE valuation!

Our team is ready to help you sell your home for the highest possible price ASAP
Key Details
Sold Price $745,000
Property Type Single Family Home
Sub Type Single Family Residence
Listing Status Sold
Purchase Type For Sale
Square Footage 2,300 sqft
Price per Sqft $323
MLS Listing ID 204921
Sold Date 09/12/25
Style Contemporary
Bedrooms 5
Full Baths 4
Construction Status Updated/Remodeled
Abv Grd Liv Area 2,300
Year Built 1979
Annual Tax Amount $10,976
Lot Size 3.490 Acres
Acres 3.49
Property Sub-Type Single Family Residence
Source Adirondack-Champlain Valley MLS
Property Description
Situated high above the Gulf Brook with spectacular views of the Sentinel Mountain Range and Whiteface, ''The Highlands'' home offers the peace and sanctuary of nature without compromising convenience. With its five bedrooms, 4 full bathrooms and an added sleeping porch there is plenty of room for the whole family to enjoy the beauty of the Adirondacks. The interior of the home was thoughtfully updated with beautiful cherry hardwood floors, a brand new heating system, and a wood stove at the center of the social space for added warmth in the winter. The exterior features multiple decks, both screened-in and open air, as well as a cedar log lean-to with a fire pit. Whether you are looking for a year round home or a vacation retreat, this amazing home should be on your list.
Location
State NY
County Essex
Direction Turn on to Hurricane Rd in Keene, Drive one mile and turn right on to Jackson Rd. Home is 1.5 miles on the left.
Rooms
Basement Block, Concrete, Daylight, Exterior Entry, Interior Entry, Storage Space, Unfinished, Walk-Out Access
Main Level Bedrooms 2
Interior
Interior Features Laminate Counters, Cathedral Ceiling(s), Cedar Closet(s), Ceiling Fan(s), Central Vacuum, Eat-in Kitchen, Entrance Foyer, High Ceilings, High Speed Internet, His and Hers Closets, Kitchen Island, Natural Woodwork, Open Floorplan, Pantry, Primary Downstairs, Recessed Lighting, Storage, Track Lighting, Vaulted Ceiling(s), Walk-In Closet(s)
Heating Baseboard, Hot Water, Propane, Wood, Wood Stove
Flooring Carpet, Ceramic Tile, Hardwood, Tile, Wood
Fireplaces Number 1
Fireplaces Type Family Room, Living Room, Wood Burning, Wood Burning Stove
Equipment Dehumidifier
Fireplace Yes
Window Features Screens,Skylight(s),Wood Frames
Appliance Built-In Electric Oven, Built-In Range, Cooktop, Dishwasher, Disposal, Dryer, Electric Oven, Free-Standing Refrigerator, Freezer, Gas Cooktop, Gas Range, Gas Water Heater, Microwave, Oven, Propane Cooktop, Range, Refrigerator, Washer, Washer/Dryer, Water Heater
Laundry Electric Dryer Hookup, In Basement, Washer Hookup
Exterior
Exterior Feature Barbecue, Fire Pit, Garden, Gas Grill, Lighting, Outdoor Grill, Private Entrance, Private Yard, Rain Gutters
Parking Features Driveway, Gravel, Kitchen Level, No Garage, Outside, Private
Utilities Available Cable Available, Electricity Connected, Internet Connected, Water Connected, Propane
View Forest, Hills, Mountain(s), Panoramic, Ridge, Rural, Trees/Woods, Valley
Roof Type Asphalt
Street Surface Dirt,Gravel
Accessibility Accessible Bedroom, Accessible Central Living Area, Accessible Closets, Accessible Common Area, Accessible Doors, Accessible Full Bath, Accessible Hallway(s), Accessible Kitchen, Accessible Kitchen Appliances
Porch Covered, Deck, Enclosed, Front Porch, Porch, Rear Porch, Screened, Side Porch
Road Frontage County Road, Private Road, Public
Garage No
Building
Lot Description Front Yard, Gentle Sloping, Many Trees, Native Plants, Private, Sloped Down, Steep Slope, Wooded
Story Three Or More
Foundation Block, Concrete Perimeter, Slab
Sewer Septic Tank
Water Private, Well Drilled
Architectural Style Contemporary
Structure Type Asphalt,Attic/Crawl Hatchway(s) Insulated,Batts Insulation,Block,Blown-In Insulation,Clapboard,Concrete,Frame,Glass,Wood Siding
New Construction No
Construction Status Updated/Remodeled
Schools
School District Keene
Others
Senior Community No
Tax ID 53.2-3-15.000
Security Features Carbon Monoxide Detector(s),Fire Alarm,Smoke Detector(s)
Acceptable Financing Cash, Conventional
Listing Terms Cash, Conventional
Read Less
GET MORE INFORMATION




