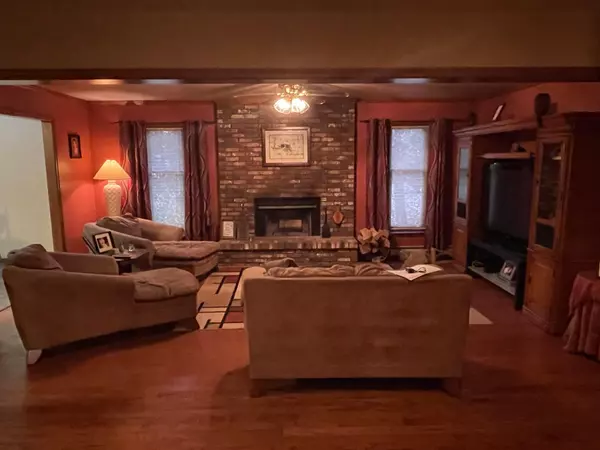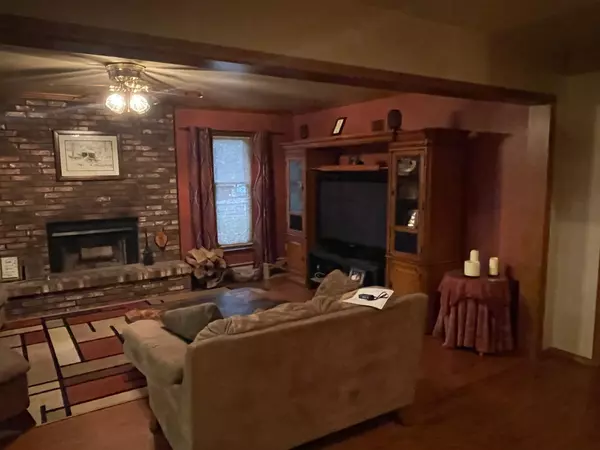For more information regarding the value of a property, please contact us for a free consultation.
14 Pine Ridge DR Morrisonville, NY 12962
Want to know what your home might be worth? Contact us for a FREE valuation!

Our team is ready to help you sell your home for the highest possible price ASAP
Key Details
Sold Price $375,000
Property Type Single Family Home
Sub Type Single Family Residence
Listing Status Sold
Purchase Type For Sale
Square Footage 2,039 sqft
Price per Sqft $183
MLS Listing ID 200831
Sold Date 01/03/24
Style Cape Cod
Bedrooms 3
Full Baths 2
Half Baths 2
Construction Status Updated/Remodeled
Abv Grd Liv Area 2,039
Year Built 1995
Annual Tax Amount $6,586
Lot Size 0.910 Acres
Acres 0.91
Lot Dimensions 100 x 240
Property Sub-Type Single Family Residence
Source Adirondack-Champlain Valley MLS
Property Description
Great home in a great location. Check out this well maintained 3 bedroom home with 2 full baths and 2 half baths. This home boast a large primary suite on the main floor Enjoy plenty of entertaining opportunities with a finished lower level and a large heated pool be the envy of all your friends with this home Located minutes from Plattsburgh this home has so much to offer
Location
State NY
County Clinton
Direction From Route 22B in Morrisonville, Turn on to Rand Hill Road, Take second left on to Pine Ridge Drive, Home on right, Sign on
Rooms
Basement Finished, Full, Storage Space
Main Level Bedrooms 1
Interior
Interior Features Ceiling Fan(s), Crown Molding, Double Vanity, Eat-in Kitchen, Recessed Lighting
Heating Baseboard, Natural Gas
Cooling Ceiling Fan(s), None
Flooring Carpet, Concrete, Hardwood, Vinyl
Equipment Dehumidifier
Window Features Double Pane Windows,Wood Frames
Appliance Dishwasher, Free-Standing Gas Range, Humidifier, Microwave, Refrigerator, Tankless Water Heater
Laundry Laundry Room, Main Level, Washer Hookup
Exterior
Exterior Feature Rain Gutters
Parking Features Garage Door Opener, Garage Faces Front
Garage Spaces 2.0
Pool Fenced, Heated, In Ground, Pool Cover
Utilities Available Cable Connected, Electricity Connected, Internet Connected, Natural Gas Connected, Phone Connected, Sewer Connected, Underground Utilities
View Trees/Woods
Roof Type Asphalt
Street Surface Asphalt
Porch Deck, Front Porch
Road Frontage Public
Garage Yes
Building
Lot Description Back Yard, Front Yard, Level, Sprinklers In Front, Sprinklers In Rear, Wooded
Story Two
Foundation Block
Sewer Septic Tank
Architectural Style Cape Cod
Structure Type Frame,Vinyl Siding
New Construction No
Construction Status Updated/Remodeled
Schools
School District Saranac
Others
Senior Community No
Tax ID 205.3-4-43
Acceptable Financing Cash, Conventional, FHA, VA Loan
Listing Terms Cash, Conventional, FHA, VA Loan
Read Less
GET MORE INFORMATION




