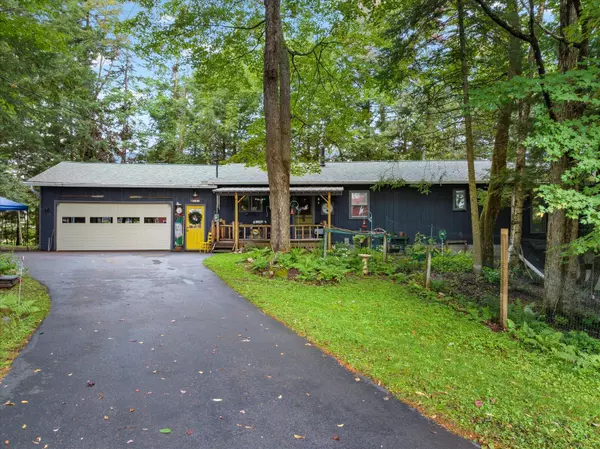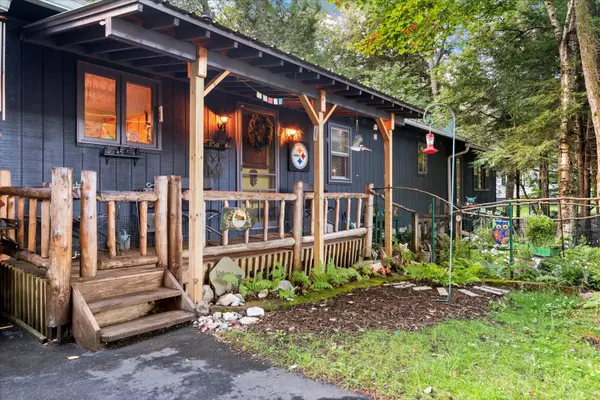For more information regarding the value of a property, please contact us for a free consultation.
105 Riverside DR Old Forge, NY 13420
Want to know what your home might be worth? Contact us for a FREE valuation!

Our team is ready to help you sell your home for the highest possible price ASAP
Key Details
Sold Price $450,000
Property Type Single Family Home
Sub Type Ranch
Listing Status Sold
Purchase Type For Sale
Square Footage 2,108 sqft
Price per Sqft $213
MLS Listing ID 200523
Sold Date 11/15/23
Style Ranch
Bedrooms 3
Full Baths 2
Half Baths 1
Construction Status Updated/Remodeled
Abv Grd Liv Area 1,772
Year Built 1987
Annual Tax Amount $1,248
Lot Size 0.530 Acres
Acres 0.53
Property Sub-Type Ranch
Source Adirondack-Champlain Valley MLS
Property Description
Do you love nature and being close to town? This year round riverfront home is it! Located in a lovely neighborhood yet nestled in the trees, you will feel permanently on vacation. This home has only had 2 owners. Short distance for coffee, dinner and a movie, or simply enjoy sitting on your dock for a relaxing afternoon. Three bedrooms plus an extra bonus room, 2 full baths, laundry room with half bath, two large garages and a full basement. This one checks all the boxes!
Location
State NY
County Herkimer
Direction From Route 28, turn onto Adams St. Follow Adams around to the corner of Fern Ave and Riverside Drive. Turn left onto Riverside Drive. House is the first home on the left.
Body of Water Moose River
Rooms
Basement Block, Concrete, Exterior Entry, Full, Interior Entry, Partially Finished, Storage Space, Sump Pump
Interior
Interior Features High Speed Internet
Heating Pellet Stove, Propane, Wood Stove
Cooling None
Flooring Carpet, Hardwood, Parquet
Equipment Generator
Fireplace No
Window Features Double Pane Windows
Appliance Dishwasher, Electric Water Heater, Gas Oven, Gas Range, Refrigerator, Washer/Dryer
Laundry Laundry Room, Main Level, Sink
Exterior
Exterior Feature Dock, Fire Pit, Private Yard, Rain Gutters, Storage
Parking Features Garage Door Opener, Heated Garage, Workshop in Garage
Garage Spaces 4.0
Utilities Available Cable Connected, Electricity Connected, Internet Connected, Sewer Connected, Water Connected, Propane
Waterfront Description River Front
View Neighborhood, River, Trees/Woods
Roof Type Shingle
Street Surface Paved
Porch Deck, Screened
Road Frontage Public
Garage Yes
Building
Lot Description Many Trees, Wooded
Story One
Foundation Block, Poured
Sewer Public Sewer
Water Public
Architectural Style Ranch
Structure Type Batts Insulation,Block,Blown-In Insulation,Concrete,Frame,Wood Siding
New Construction No
Construction Status Updated/Remodeled
Schools
School District Town Of Webb Ufsd
Others
Senior Community No
Tax ID 041.50-1-6
Security Features Carbon Monoxide Detector(s),Smoke Detector(s)
Acceptable Financing Cash, Conventional
Listing Terms Cash, Conventional
Read Less
GET MORE INFORMATION




