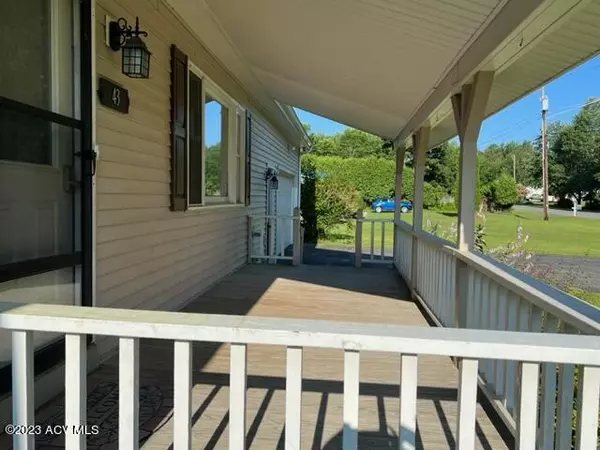For more information regarding the value of a property, please contact us for a free consultation.
43 Broadwell Road RD Morrisonville, NY 12962
Want to know what your home might be worth? Contact us for a FREE valuation!

Our team is ready to help you sell your home for the highest possible price ASAP
Key Details
Sold Price $230,000
Property Type Single Family Home
Sub Type Single Family Residence
Listing Status Sold
Purchase Type For Sale
Square Footage 1,196 sqft
Price per Sqft $192
MLS Listing ID 200243
Sold Date 11/07/23
Style Ranch
Bedrooms 2
Full Baths 2
Construction Status Updated/Remodeled
Abv Grd Liv Area 1,196
Year Built 1971
Annual Tax Amount $3,405
Lot Size 0.680 Acres
Acres 0.68
Lot Dimensions 170 x 175
Property Sub-Type Single Family Residence
Source Adirondack-Champlain Valley MLS
Property Description
One floor living. Totally Renovated Ranch Style home situated on a nice spacious lot. Upgrades include flooring, lighting fixtures, gas fireplace insert, new on-demand propane hot water heating system (9/2020), and new front section of roof (8/2023). 2-car (24' x 26') attached garage. Spacious Trex Composite back deck (16'6'' x 12'3''). Short distance from City of Plattsburgh amenities. Septic pumped - 8/3/2023. Updates to drilled well completed two (+/-) years ago to include submersible well pump, all new wiring, pipe, and pressure tank. 2023 - Full Market Value - $160,000. EASY OFFER LINK:https://www.dotloop.com/my/loop/p/8VBrL1tcUuO?v=GXN73
Location
State NY
County Clinton
Direction Route 22B South toward Peru. Left on Broadwell Road. Home on Right. See Sign.
Rooms
Basement Block, Concrete, Full, Sump Pump, Unfinished
Interior
Interior Features Ceiling Fan(s), Open Floorplan
Heating Baseboard, Fireplace Insert, Fireplace(s), Hot Water, Propane
Cooling None
Flooring Ceramic Tile, Concrete, Laminate
Window Features Double Pane Windows,Vinyl Clad Windows
Appliance Dishwasher, Electric Oven, Electric Range, Exhaust Fan, Instant Hot Water, Refrigerator, Water Softener
Laundry Electric Dryer Hookup, Laundry Room, Main Level, Washer Hookup
Exterior
Exterior Feature Rain Gutters
Parking Features Driveway, Garage Door Opener, Garage Faces Front, Paved
Garage Spaces 2.0
Utilities Available Cable Connected, Electricity Connected, Internet Connected, Propane
View Neighborhood, Trees/Woods
Roof Type Asphalt,Shingle
Street Surface Paved
Porch Covered, Deck, Enclosed, Front Porch, Porch
Road Frontage County Road, Public
Garage Yes
Building
Lot Description Cleared, Level
Story One
Foundation Block
Sewer Septic Tank
Water Well Drilled
Architectural Style Ranch
Structure Type Vinyl Siding
New Construction No
Construction Status Updated/Remodeled
Schools
School District Peru
Others
Senior Community No
Tax ID 219.-2-28.1
Security Features Carbon Monoxide Detector(s),Smoke Detector(s)
Acceptable Financing Cash, Conventional, FHA, VA Loan
Listing Terms Cash, Conventional, FHA, VA Loan
Read Less
GET MORE INFORMATION




