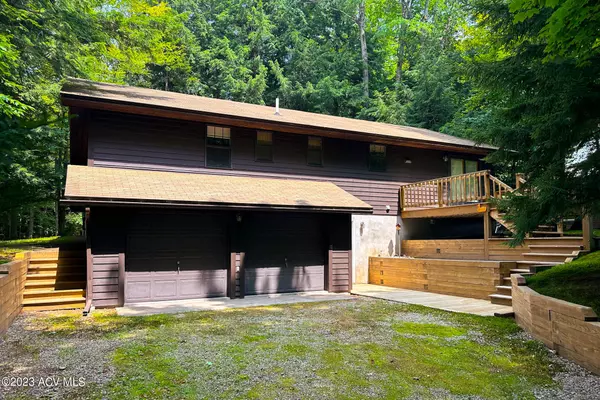For more information regarding the value of a property, please contact us for a free consultation.
205 Fletcher RD Old Forge, NY 13420
Want to know what your home might be worth? Contact us for a FREE valuation!

Our team is ready to help you sell your home for the highest possible price ASAP
Key Details
Sold Price $680,000
Property Type Single Family Home
Sub Type Single Family Residence
Listing Status Sold
Purchase Type For Sale
Square Footage 1,520 sqft
Price per Sqft $447
Subdivision Test
MLS Listing ID 200101
Sold Date 09/28/23
Style Raised Ranch
Bedrooms 3
Full Baths 2
Half Baths 1
Construction Status Updated/Remodeled
HOA Fees $33/ann
Abv Grd Liv Area 1,495
Year Built 1993
Annual Tax Amount $3,982
Lot Size 0.650 Acres
Acres 0.65
Lot Dimensions 100 X 283
Property Sub-Type Single Family Residence
Source Adirondack-Champlain Valley MLS
Property Description
The owners have kept this home in pristine condition. With 3 bedrooms, 2 baths and 1/2 bath in the basement, there is plenty of space. The raised ranch offers 2 garage spaces, a full basement, an open deck and covered front porch. Walk or drive a cart to the deeded lake rights for the Dan Bar Acres Association at the end of the road. Dan Bar Acres Association offers 1 dock space and a lovely beach and picnic area for its members. Nicely wooded lot with privacy in a desirable area. Close to town, snowmobile trails, the lake and yet this is a highly wooded area of year round homes. There are some furnishings included.
Location
State NY
County Herkimer
Community Test
Zoning Residential
Direction Turn on to South Shore Road from Route 28. Go approx. 2 miles to Fletcher Road on the left hand side. Take Fletcher Road to 205 on the left hand side.
Body of Water First Lake
Rooms
Basement Full, Walk-Out Access
Main Level Bedrooms 3
Interior
Interior Features Breakfast Bar, Laminate Counters
Heating Baseboard, Oil, Wood Stove
Cooling Ceiling Fan(s)
Flooring Carpet, Vinyl, Wood
Fireplaces Type Wood Burning, Wood Burning Stove
Fireplace Yes
Window Features Double Pane Windows
Appliance Dryer, Electric Oven, Electric Range, Free-Standing Refrigerator, Washer, Water Heater
Laundry In Basement
Exterior
Exterior Feature Boat Slip
Garage Spaces 2.0
Pool Association
Utilities Available Cable Available, Electricity Connected, Internet Available, Phone Available, Water Connected
Amenities Available Beach Access, Beach Rights, Boat Dock
View Forest, Neighborhood, Trees/Woods
Roof Type Asphalt
Street Surface Asphalt
Porch Covered, Deck, Porch
Road Frontage Public
Total Parking Spaces 6
Garage Yes
Building
Lot Description Wooded
Story One
Foundation Block
Sewer Septic Tank
Water Well Drilled
Architectural Style Raised Ranch
Structure Type Clapboard,Wood Siding
New Construction No
Construction Status Updated/Remodeled
Schools
School District Town Of Webb Ufsd
Others
HOA Fee Include Other
Senior Community No
Tax ID 042.38-3-25
Security Features Carbon Monoxide Detector(s)
Acceptable Financing Cash, Conventional
Listing Terms Cash, Conventional
Special Listing Condition Standard
Read Less
GET MORE INFORMATION




