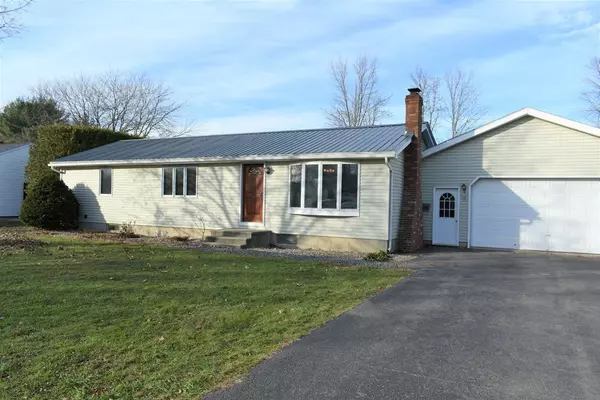For more information regarding the value of a property, please contact us for a free consultation.
16 Stewart ST Rouses Point, NY 12979
Want to know what your home might be worth? Contact us for a FREE valuation!

Our team is ready to help you sell your home for the highest possible price ASAP
Key Details
Sold Price $172,000
Property Type Single Family Home
Sub Type Single Family Residence
Listing Status Sold
Purchase Type For Sale
Square Footage 1,200 sqft
Price per Sqft $143
MLS Listing ID 172169
Sold Date 01/11/21
Style Ranch
Bedrooms 2
Full Baths 1
Half Baths 1
Abv Grd Liv Area 1,200
Year Built 1975
Annual Tax Amount $4,942
Lot Size 0.320 Acres
Acres 0.32
Property Sub-Type Single Family Residence
Source Adirondack-Champlain Valley MLS
Property Description
This home is located in a desirable Rouses Point neighborhood close to Lake Champlain. The open concept kitchen, dining, and living rooms beam with natural light throughout. The large oversize living room has a vaulted ceiling with attractive beams, plenty of windows, and newly installed French doors that lead to a fenced in backyard with beautiful perennial flowers, a waterfall, and plenty of gardening areas. There are two bedrooms, one of which is an oversized master bedroom with a large walk in closet with plenty of shelving. The full almost finished basement would be perfect for a family room, and there is already a wood burning fireplace down there for the chilly evenings. The two car attached garage is great for all your storage needs. This is a must see!
Location
State NY
County Clinton
Direction Route 11 into Rouses Point turn right onto Trahan Drive, follow onto Stewart St, house on left. Look for sign.
Rooms
Basement Exterior Entry, Full, Partially Finished
Interior
Interior Features Ceiling Fan(s), Primary Downstairs, Vaulted Ceiling(s)
Heating Baseboard, Electric, Wood Stove
Cooling None
Fireplaces Type Free Standing
Fireplace No
Window Features Bay Window(s),Vinyl Clad Windows,Wood Frames
Appliance Dishwasher, Disposal, Electric Cooktop, Electric Oven, Microwave, Refrigerator
Laundry Electric Dryer Hookup, Gas Dryer Hookup, Washer Hookup
Exterior
Parking Features Deck, Driveway, Paved
Garage Spaces 2.0
Utilities Available Internet Available, Sewer Connected, Water Connected
Amenities Available None
View Neighborhood
Roof Type Asphalt,Metal
Porch Patio
Garage Yes
Building
Lot Description Level
Story One
Architectural Style Ranch
Structure Type Vinyl Siding
Schools
School District Northeast Clinton
Others
HOA Fee Include None
Senior Community No
Tax ID 20.18-4-16
Security Features Carbon Monoxide Detector(s),Smoke Detector(s)
Acceptable Financing Cash, Conventional, FHA, VA Loan
Listing Terms Cash, Conventional, FHA, VA Loan
Special Listing Condition Standard
Read Less
GET MORE INFORMATION




