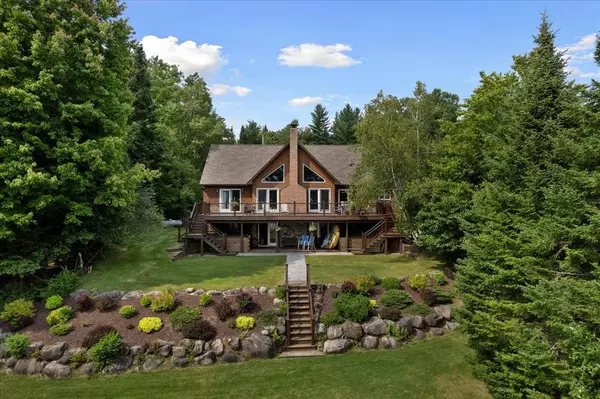For more information regarding the value of a property, please contact us for a free consultation.
138-130 Torokan RD Old Forge, NY 13420
Want to know what your home might be worth? Contact us for a FREE valuation!

Our team is ready to help you sell your home for the highest possible price ASAP
Key Details
Sold Price $1,600,000
Property Type Single Family Home
Sub Type Single Family Residence
Listing Status Sold
Purchase Type For Sale
Square Footage 4,184 sqft
Price per Sqft $382
MLS Listing ID 174315
Sold Date 10/27/21
Style Adirondack,Chalet
Bedrooms 6
Full Baths 4
Abv Grd Liv Area 4,184
Year Built 1999
Annual Tax Amount $11,455
Lot Size 2.770 Acres
Acres 2.77
Property Sub-Type Single Family Residence
Source Adirondack-Champlain Valley MLS
Property Description
Walking in the door of this Adirondack waterfront manor just feels like home, from the open floor plan to natural lighting, to a stone fireplace, its easy to imagine entertaining a full house or enjoying a quiet evening by the fire watching the lake. The open modern kitchen overlooks the gathering areas and offers stainless appliances and neutral tones of granite, accented by the natural pine walls and wood flooring throughout. Having 6 bedrooms, 4 baths allow for large families and friends to gather. An outdoor enthusiast's dream house with 100' of waterfront on 4th Lake, attached 2 stall garage and extra separate garage. A guest cottage with 3 bedrooms for family and friends to stay in separate quarters. Property has an away from it all feeling but a short ride to Old Forge and Inlet.
Location
State NY
County Herkimer
Zoning Residential
Direction Take State Route 28 north out of Old Forge. Go to Kenmore Cottage Road, take right. Follow road, at first split bare left, at 2nd split bare to the right. Follow road and driveway is second on right.
Body of Water Fourth Lake
Rooms
Basement Finished, Walk-Out Access
Interior
Interior Features Cathedral Ceiling(s), Ceiling Fan(s), High Speed Internet, Walk-In Closet(s)
Heating Propane
Cooling Central Air
Fireplaces Number 2
Fireplaces Type Propane
Equipment Generator, Intercom
Fireplace Yes
Window Features Insulated Windows
Appliance Cooktop, Dishwasher, Dryer, Microwave, Oven, Refrigerator, Washer
Laundry Electric Dryer Hookup, Gas Dryer Hookup, Washer Hookup
Exterior
Exterior Feature Dock, Lighting
Parking Features Deck, Driveway, Paved
Garage Spaces 2.0
Utilities Available Cable Available, Internet Available
Amenities Available None
Waterfront Description Lake,Owned Waterfront
View Lake, Mountain(s), Trees/Woods, Water
Roof Type Asphalt
Street Surface Paved
Garage Yes
Building
Lot Description Level, Many Trees, Views, Wooded
Story Three Or More
Water Well
Architectural Style Adirondack, Chalet
Structure Type Wood Siding
Schools
School District Town Of Webb Ufsd
Others
HOA Fee Include None
Senior Community No
Tax ID 039.31-1-12 and 11.4
Security Features Security System,Smoke Detector(s)
Acceptable Financing Cash, Conventional
Listing Terms Cash, Conventional
Special Listing Condition Standard
Read Less
GET MORE INFORMATION




