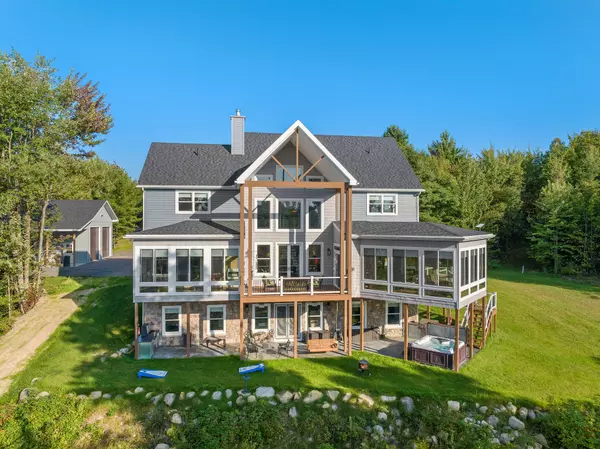291 Hewitt RD St. Regis Falls, NY 12980

UPDATED:
Key Details
Property Type Single Family Home
Sub Type Single Family Residence
Listing Status Active
Purchase Type For Sale
Square Footage 5,080 sqft
Price per Sqft $236
MLS Listing ID 200467
Style Contemporary,Farmhouse
Bedrooms 5
Full Baths 4
Half Baths 1
Construction Status New Construction
Abv Grd Liv Area 3,127
Year Built 2021
Annual Tax Amount $8,156
Lot Size 14.000 Acres
Acres 14.0
Property Sub-Type Single Family Residence
Source Adirondack-Champlain Valley MLS
Property Description
This property also offers additional spaces which can be used as an in-law suite or rental. The In-law suite includes a full second kitchen, 1 bedroom, 2 office spaces (which could be used as bedroom space) 1 full bathroom, spa room, gym space, and walk out access to the back yard a long with a 3 car attached garage.
Outside there's a large detached 2 bay garage with additional covered storage on the side, trails to roam surrounding the entire home, and 2 small rustic cabins that are three-season and each come with their own septic systems and water. A full home generator and gorgeous large fireplace in the living room provides the piece of mind for full time comfort.
Want to spend time away from your home, Lake Placid, Malone, and Potsdam are all within 30 minutes!
Location
State NY
County Franklin
Zoning Residential
Direction GPS will take you directly to 291 Hewitt Rd St. Regis Falls.
Body of Water St Regis River
Rooms
Basement Apartment, Concrete, Daylight, Exterior Entry, Full, Interior Entry, Storage Space, Walk-Out Access, Walk-Up Access
Main Level Bedrooms 1
Interior
Interior Features Granite Counters, Beamed Ceilings, Bookcases, Cathedral Ceiling(s), Ceiling Fan(s), Chandelier, Double Vanity, Eat-in Kitchen, Entrance Foyer, High Ceilings, High Speed Internet, His and Hers Closets, Kitchen Island, Low Flow Plumbing Fixtures, Natural Woodwork, Open Floorplan, Pantry, Primary Downstairs, Recessed Lighting, Sauna, Soaking Tub, Sound System, Walk-In Closet(s)
Cooling Central Air
Flooring Carpet, Combination, Concrete, Hardwood
Fireplaces Number 1
Fireplaces Type Living Room, Wood Burning Stove
Equipment Generator
Fireplace Yes
Appliance Built-In Gas Range, Dishwasher, Double Oven, Dryer, ENERGY STAR Qualified Appliances, ENERGY STAR Qualified Dishwasher, ENERGY STAR Qualified Dryer, ENERGY STAR Qualified Freezer, ENERGY STAR Qualified Refrigerator, ENERGY STAR Qualified Washer, Exhaust Fan, Induction Cooktop, Microwave, Washer/Dryer
Laundry Lower Level, Main Level, Multiple Locations
Exterior
Exterior Feature Balcony, Built-in Barbecue, Covered Courtyard, Gas Grill, Lighting, Outdoor Grill, Outdoor Kitchen, Private Entrance, Sauna, Other
Parking Features Driveway, Garage Faces Front, Garage Faces Side, Paved
Garage Spaces 5.0
Pool None
Utilities Available Cable Connected, Internet Connected, Sewer Connected, Water Available, Propane, Underground Utilities
Waterfront Description River Access,River Front
View Forest, River, Trees/Woods
Roof Type Asphalt
Street Surface Dirt,Gravel
Accessibility Accessible Bedroom, Accessible Central Living Area, Accessible Closets, Accessible Common Area, Accessible Doors, Accessible Electrical and Environmental Controls, Accessible Full Bath, Accessible Hallway(s), Accessible Kitchen, Accessible Kitchen Appliances, Accessible Washer/Dryer, Central Living Area, Standby Generator, Visitor Bathroom
Porch Covered, Deck, Glass Enclosed, Porch, Rear Porch, Screened
Road Frontage City Street, Public
Garage Yes
Building
Lot Description Back Yard, Borders State Land, Cleared, Few Trees, Front Yard, Open Lot, Rectangular Lot, Rolling Slope, Views, Waterfront
Story Three Or More
Foundation Concrete Perimeter, Poured
Sewer Septic Tank
Water Well Drilled
Architectural Style Contemporary, Farmhouse
Structure Type Blown-In Insulation,Stone,Vinyl Siding
New Construction Yes
Construction Status New Construction
Schools
School District St. Regis Falls
Others
Senior Community No
Tax ID 209.-2-11.400
Security Features 24 Hour Security,Closed Circuit Camera(s),Smoke Detector(s)
Acceptable Financing Cash, Conventional, VA Loan
Listing Terms Cash, Conventional, VA Loan
GET MORE INFORMATION




